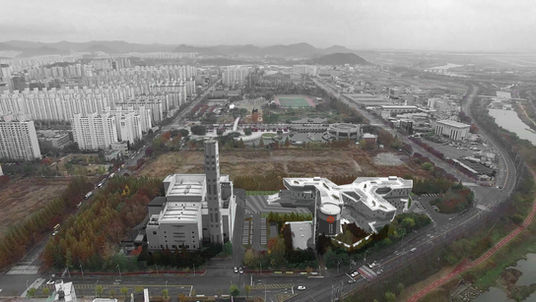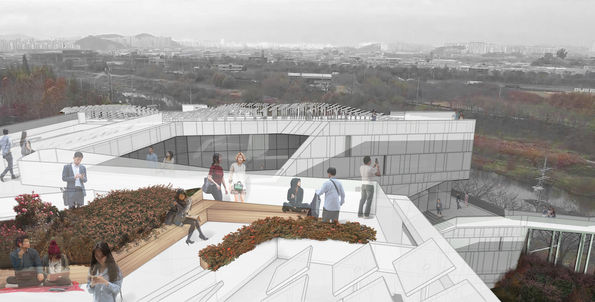Gwangju Library The Gwangju Public Library is about the creation of new civic realms within a respected and well-loved historical development of democratic institutions that support a free society. It is also about evolving with a complex site of large industrial forms transitioning into new cultural and civic programs. The site has many qualities, from the existing green buffer that used to conceal the industrial facilities to the promise of the new cultural institutions. The green is therefore an urban and social resource that the new library hopes to protect and enhance. The proposed configuration of the library is formed by two L-shaped massings with maximum exterior envelope surfaces that (1) nestles Library Wing within the existing green to the West, and (2) interfaces the Cultural Wing with the more urban and industrial buildings to the East. The two L-shaped forms are connected in the middle with an atrium and void that serves as a vehicular drop-off in the basement, and an orientation space for the public on every floor, whilst creating a connection to future development in the South. Conservation as Strategy: Natural and Industrial Heritage This project proposes a conservation plan for the buffer trees that were used previously to conceal industrial facilities considered undesirable decades ago. Today, these trees have matured and would offer a significant resource to the site beyond mere concealment. The heating facility can also be conserved as a future extension of the library. Its iconic form will further become a “Book Drum” connected to the main library through an elevated Forest Walk, and strengthen the visual identity of the library from the street. By creating a library that is sympathetic to nature and adjacent industrial buildings, this project recognizes the evolution and origin of this semi-industrial area. In doing so, the project acknowledges the industrial population who may have worked in Gwangju, and remembering their legacy even as this the district shifts towards its new civic and service-industry roles. This recognition of the multiple identities, vocations and histories of Gwangju captures what a true democracy brings to a city. Sculpting the Envelope: The Public as Library The envelope of the library is derived by slicing the original massing and folding the surfaces to produce new levels. The surfaces are then sheared to produce diagonals that express vertical circulation, and to connect the main massing to the landscape and mounds. This opens up the library envelope, while creating a sense of seamless connection between the major public programs, from the valley atrium up to the roof top. The library is no longer defined by discrete rooms, but by the users as they circulate through it. Many of the spaces are envisioned as open and contiguous, allowing for a mix of users/publics even as security for more private programs such as the offices and book storage are achieved. Semi outdoor decks, bridges, meeting spaces and paths draw the urban condition into the library, transforming it into a microcosm of the city. Environmental Section The building is designed in-line with the efforts to improve sustainability, as part of the wider effort by the government of Gwangju and South Korea. This is achieved not only through the application of technology such as 1100sqm of photovoltaics (PV), low-e glass, rainwater collection etc, but also through a sensitive consideration of the envelope, glazing, floor heights, and orientation of the library. The overall massing not only produces plaza conditions, but also reduces overly-deep spaces so that artificial lighting can be minimized. Large glazing is reduced in the South, while the North is more open, thereby reducing heat gain. Where necessary, the environmental envelop is set back in on the East, West and South, so that high summer angle sunlight exposure is decreased while producing semi-outdoor decks and paths. The design also considers two types of spaces – tall spaces that are conditioned through a floor ventilation system, and shorter spaces such as the offices and storage that are ventilated from a ceiling system, thereby minimizing energy load. The offices can have operable windows for natural ventilation.
Gwangju Library
Gwangju, S. Korea
11500sqm
Design Categories:












