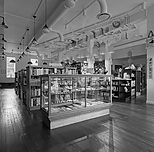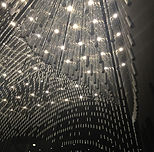
%206497.jpg)

Bleak House Books 2.0 featured a deep collaboration between SKEW and the owners of a beloved independent bookstore that was relocated from the bustling industrial Sam Po Kong neighbourhood in Hong Kong to the suburban town of Honeoye Falls. SKEW proposed the conceptual “relocation” of the original store into the new site, rotated at the exact axis between the Hong Kong and New York street grids. [+]
design categories

%206497.jpg)

Xian Valley Art Masterplan is a masterplanning, architectural, interior and landscape design project in a typical “emptied-out” village located in Tonglu, Zhejiang. Working with local stakeholders, the clients are gradually converting several farm houses in the village into an artist village. The aim of the project was not to extract the maximum amount of profits for the operators at the cost to the locals, which is typical of many such rural regeneration projects in China. [+]
design categories

%206497.jpg)

The Quanzhou Crowne Plaza is a mixed-use complex that sits next to a large residential development owned by the same developer. This complex and residences are synergistic – the former offers prestige to the residents, while the latter shares its garden and provides a ready group of consumers. The tower comprises offices, a hotel, restaurants, a 1000-person ballroom, rooftop bar, as well as a gym and pool. [+]
design categories
research categories

%206497.jpg)

The proliferation of outlet malls in China mirrors the economic excesses of a rapidly developing country. Yet the urbanism of these new sites of consumption retain the characteristics of such developments from the west, with street elevations spruced up by the thin application of post-modern facades to banal structure. Chuangyi takes on the problem of the thinness of the store-front, by proposing the extension and multiplication of these facades on the interior. [+]
design categories

%206497.jpg)

Located in Liyang city, this masterplan was an attempt to rethink tea culture, with all its cultural and historical baggage, within an increasingly globalized context. The client had specifically requested that the masterplan not replicate the Potemkin designss that often characterize such developments. For the project, we looked at variations upon a rotated grid to produce all different scales of city living required, including cultural, retail, residential and park spaces. [+]
design categories

%206497.jpg)

The Xishuidong Industrial Heritage Retail District project raises the question of speed and progress within the context of China’s rapid urbanization and expanding middle class. Today, our connections to community and our environment are lost in the world of spectacles and consumerism, and this project has the possibility of addressing some of these complex issues. [+]
design categories
research categories

%206497.jpg)

Taking the concept of ‘Bon Vivants’, of high living, this project looks to providing a dramatic dining experience through the use of a ceiling-scape that undulates through the space. The ceiling also transforms into various elements of the restaurant, including partitions, lighting, seating and screens that complement the operational and privacy needs of this upscale restaurant. [+]
design categories

%206497.jpg)

The Suzhou Taihu Tourism Masterplan looks to use landscape as a form of infrastructure. The site comprises several office buildings and hotels sitting on a landscape podium that seeks to integrate the site to existing and new infrastructure, inculding mass transit. The podium also acts to connect the street with Lake Taihu, as it peels and undulates to create new indoor and outdoor programmes.
design categories

%206497.jpg)

For the design of the Portillo Home Concept store, we designed an undulating ceiling scape that not only enhanced the overall ambience of the space, but also helped to connect the smaller upper story with the large gallery in the basement through the continuous flow of the form down the stairwell. The implied undulating surfaces also integrated lighting and display surfaces, while gently suggesting customer flow through the large store. [+]
design categories

%206497.jpg)

The Artemis Flagship Store design capitalized on a synergistic relationship with the client. Through careful research into the end-user’s manufacturing capabilities and craft, we designed a modular unit that had a direct relationship to the lighting and shades sold in the store. The modules were used as bricks to form a central, undulating, black corridor that draws customers into the store, giving interesting and mediated views while separating the spaces within into different functional zones . [+]
design categories

%206497.jpg)

The Hamilton House Brasserie and Bar is located in a heritage building on the Bund. Taking the rich history of the Shanghai Bund as the starting point, the project sought to fuse ideas culled from French brasseries and dining, such as the multiplicity of viewpoints, with Chinese dining paradigms, as exemplified by the "baofang", or private rooms. [+]
design categories
research categories
